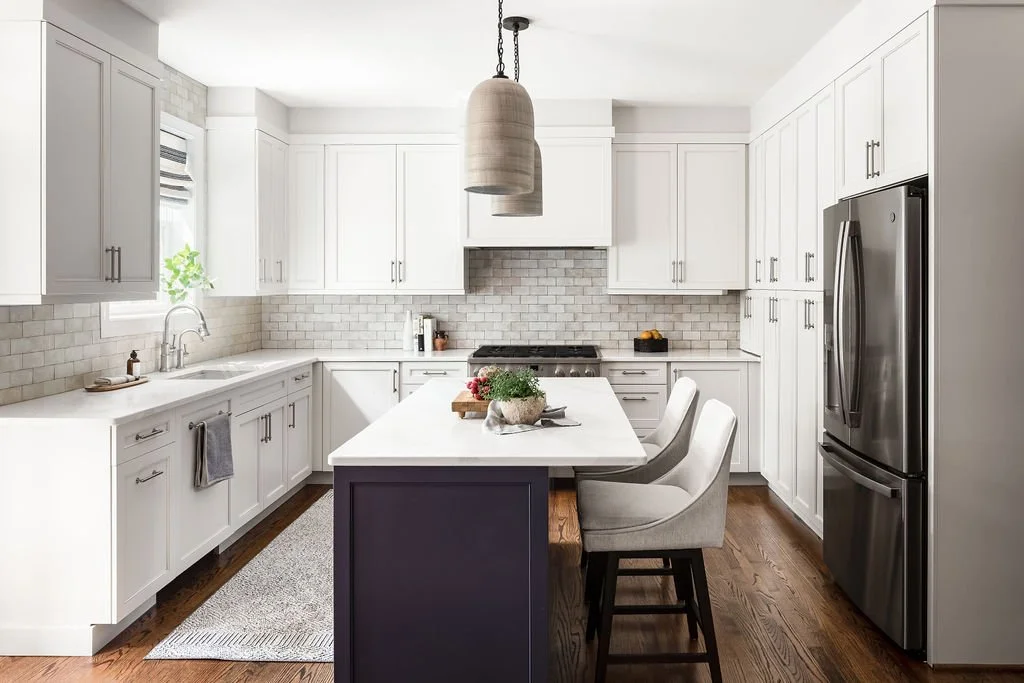
Kitchen and Bath Design
Custom Kitchen & Bath Design Services to Bring Your Vision to Life
Designing your kitchen or bathroom should be exciting—not overwhelming. At Margaret Carroll Interiors, we make the design process smooth, simple, and highly personalized. From picking the perfect tile and faucet finishes to placing your shampoo niche exactly where you want it, we take care of all the little decisions that make a big difference.
With our expert kitchen and bath design team, you’ll receive professional guidance, accurate floor plans, 3D renderings, and detailed elevations. Whether you're starting fresh or remodeling an outdated space, we help you visualize every element—before construction even begins.
Bathroom Design That Balances Style and Use
A bathroom should be as relaxing as it is functional. Whether you want a luxurious master suite or a modern update for your guest bath, we help you choose finishes and layouts that reflect your lifestyle. We take the guesswork out of selecting tiles, showerheads, vanities, and storage solutions.
From planning a double-sink layout to figuring out the perfect placement for a shampoo niche or linen closet, our bathroom design team ensures every feature serves a purpose. With floor plans and detailed elevations, you’ll know exactly how your dream bath will look and feel.
Tailored Kitchen Designs with Function and Flow
Choosing the right kitchen layout can impact how you cook, clean, and entertain. We help you create a custom kitchen design that blends beauty and practicality. From selecting cabinet colors and countertop styles to planning appliance placement, we bring structure to your vision.
Our team also ensures every inch of your space is maximized. Need a prep station? Thinking of adding an island with seating? We’ll show you how to make it happen using floor plans and photorealistic 3D renderings. With our kitchen design services, you’ll feel confident in every design decision.
From Concept to Construction—See Your Space Before You Build
What sets our design services apart is our dedication to visual clarity. Our kitchen and bath design packages include detailed floor plans, elevation drawings, and lifelike 3D renderings. These tools make it easy for you—and your contractor—to see the full scope of the design before any work begins.
We collaborate closely with homeowners, architects, and builders to ensure everything aligns with your budget, timeline, and taste. No more surprises. Just clear, confident decision-making with results that reflect your lifestyle and needs.
Frequently Asked Questions
-
Absolutely. Even small spaces benefit from expert design. We help you maximize function and style, avoid costly mistakes, and provide visual plans that make installation seamless.
-
We provide space planning, floor plans, elevation drawings, 3D renderings, and guidance on selecting cabinetry, tile, lighting, and fixtures. Every design is tailored to your needs, space, and budget.
-
We consider your lifestyle, habits, and goals. Whether you're a frequent cook or need accessible bathroom features, we design layouts that fit your daily routines and future plans.
-
Yes. We collaborate directly with your builder or renovation team to ensure every detail of the design is implemented correctly, saving you time and minimizing errors.
-
Yes. Our 3D renderings and detailed plans help you visualize the final design, make changes early, and move forward with total confidence.
Ready to Transform Your Kitchen or Bath?
Let’s make your dream space a reality! Whether you’re starting fresh or remodeling an existing layout, our expert kitchen and bathroom design team is here to guide you through every step. Contact us today and start planning with confidence.





